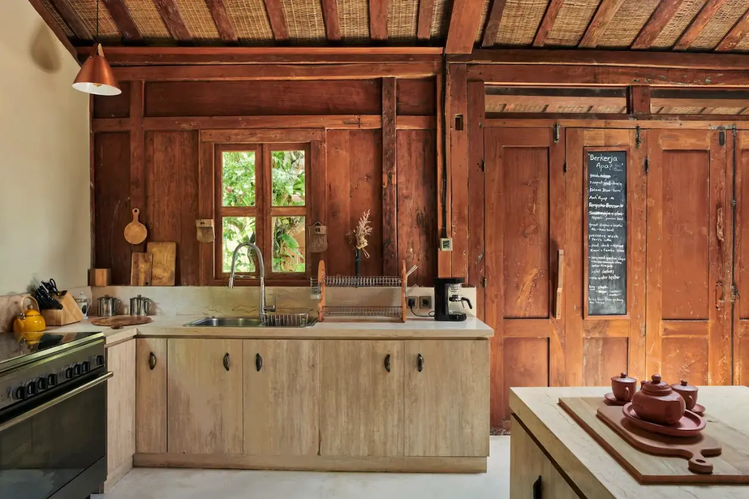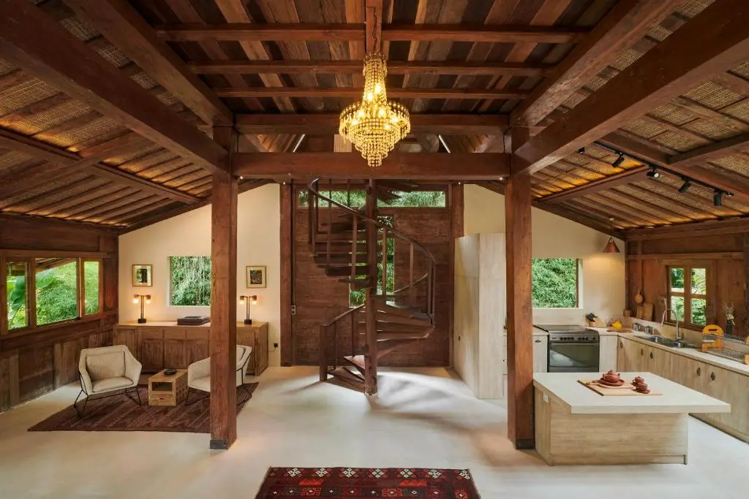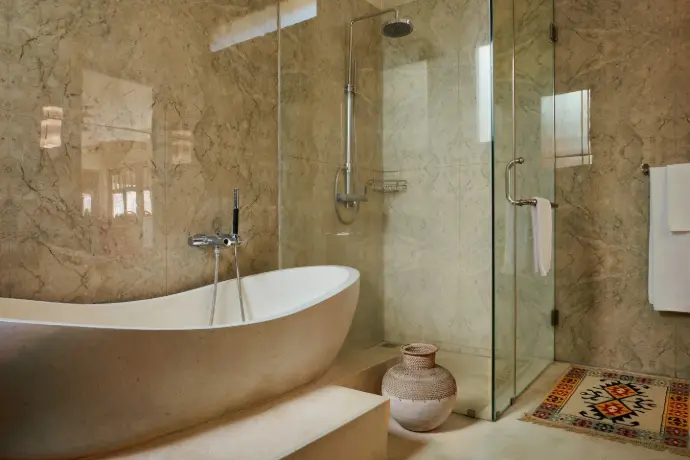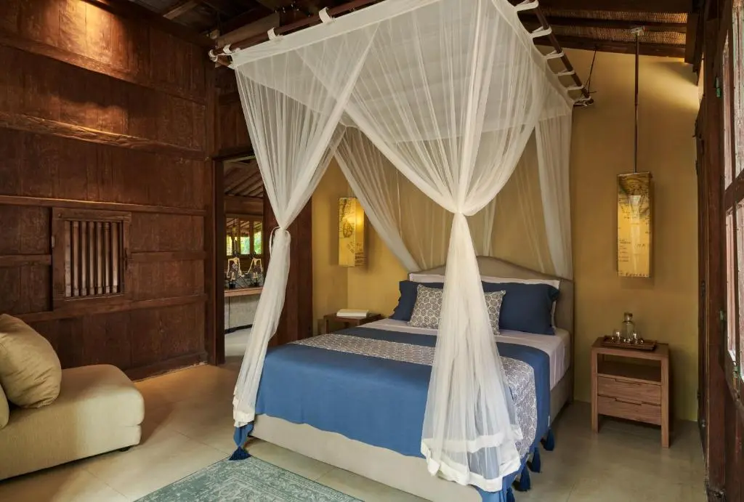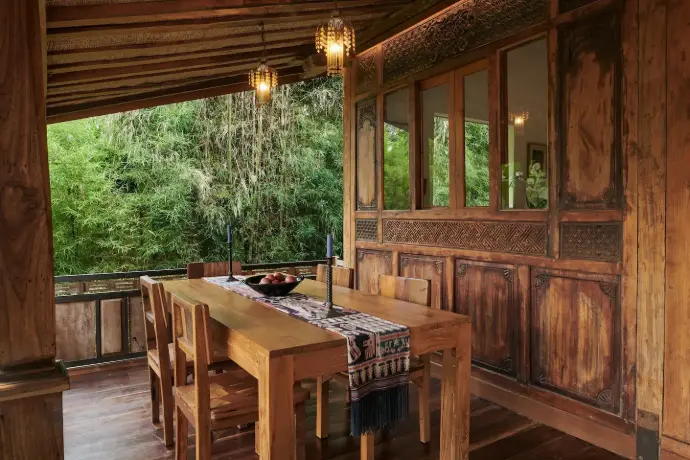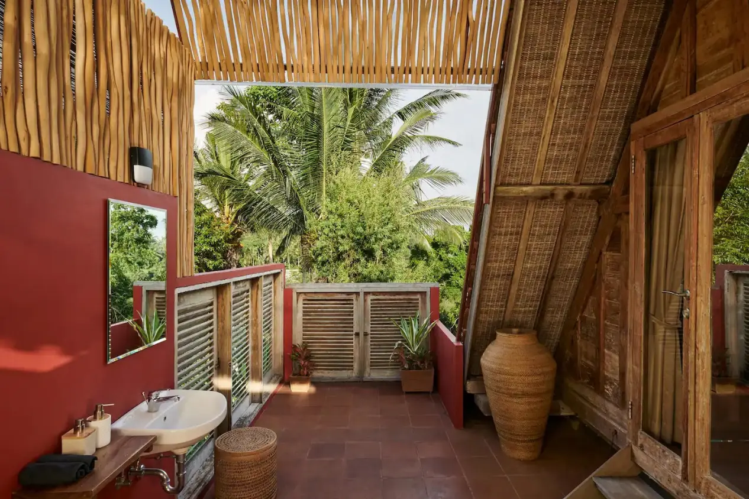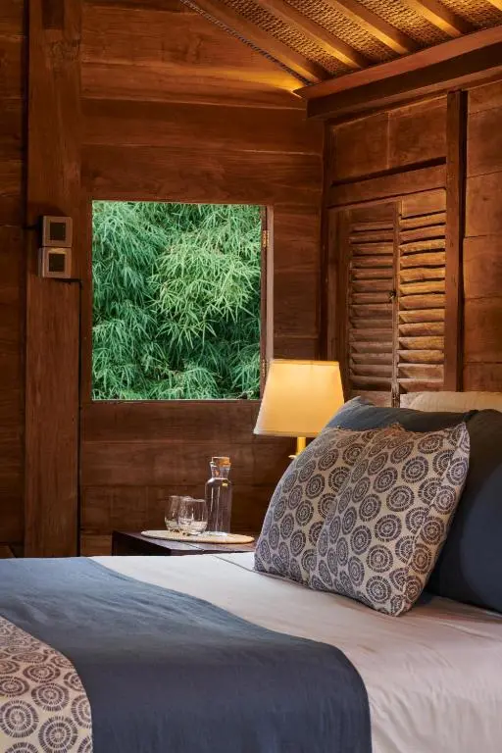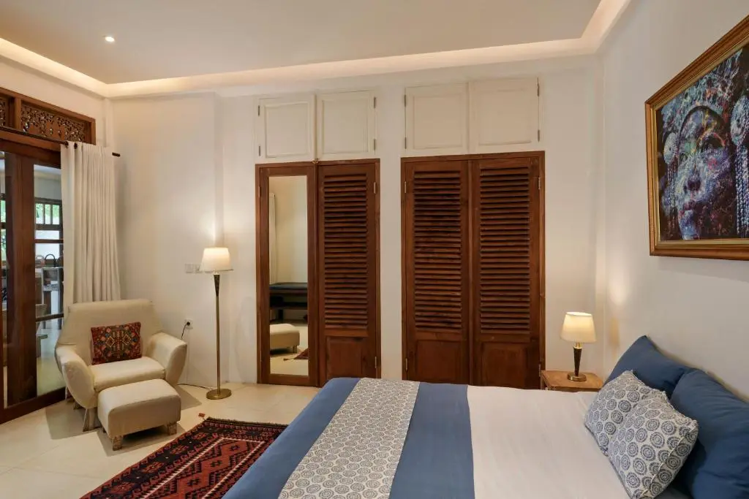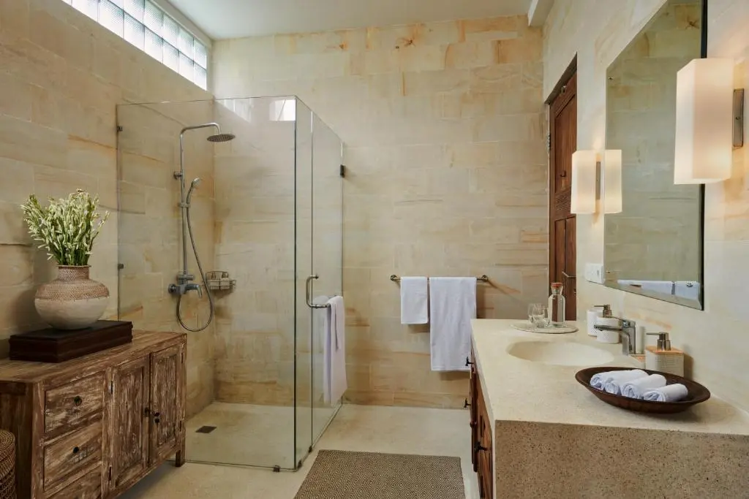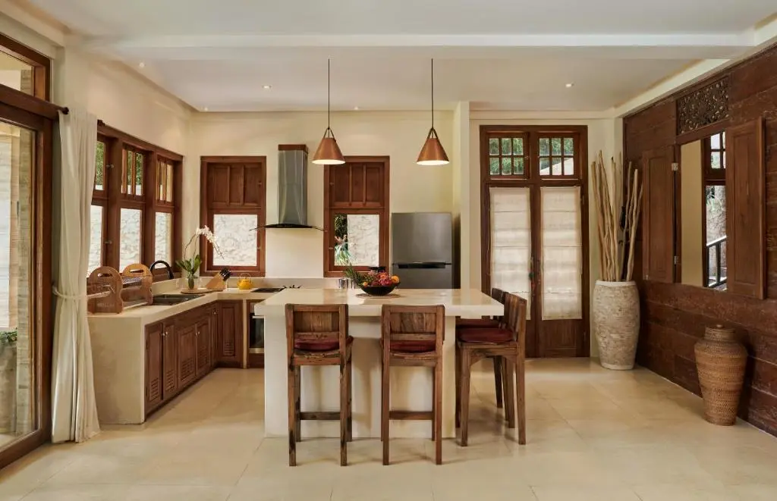Your Journey Starts Here
IndoorSpaces
Rumah Kingfisher offers a captivating blend of traditional and modern elements. The wooden structure, originating from Java, Indonesia, was transported to Bali in 2012. Its knock-down design enabled us to dismantle, ship, and reassemble it on the modern garden level structure in Ubud, Bali. Positioned on a raised bluff overlooking the tropical river valley, we had the opportunity to excavate and form a lower level, supporting the wooden edifice.
We chose to expand the structure vertically, adding a third floor housing a loft bedroom, thus providing ample space between guests. Each of the three levels features a primary bedroom with an attached bathroom, plus an additional bedroom on the garden level near the pool. We incorporated two full kitchens to ensure the villa could serve two groups simultaneously, offering ample private space indoors.
The main floor boasts a spacious open living area with multiple zones for guest interaction, reading, working, or relaxation. A large wooden veranda projects from this level, offering a breezy retreat for lounging or dining while taking in the expansive view. A spiral staircase ascends to the loft bedroom, which leads to a walk-through closet and an open-air covered bathroom.
Moving to lower levels, a secure door on the main floor opens to a stairway descending to the garden suite. This area includes a master bedroom with an ensuite bathroom, a living/TV room, and the second kitchen with a bar top center island. Next to the kitchen lies the fourth bedroom, equipped with custom queen size bunk beds, also doubling as a cozy spot for movie viewing or reading.
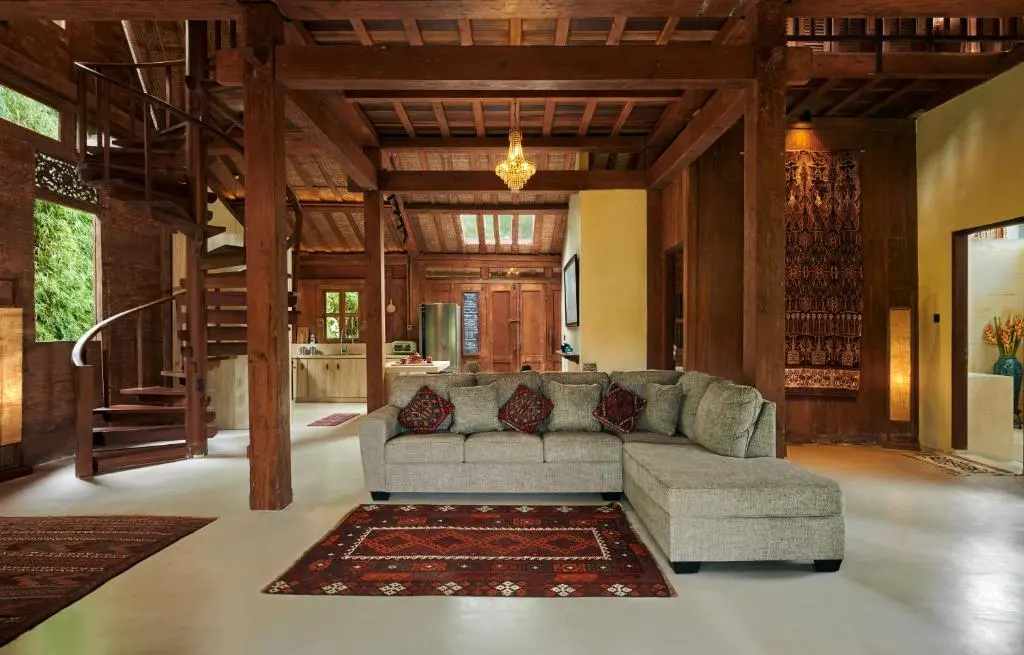
Main Level Living
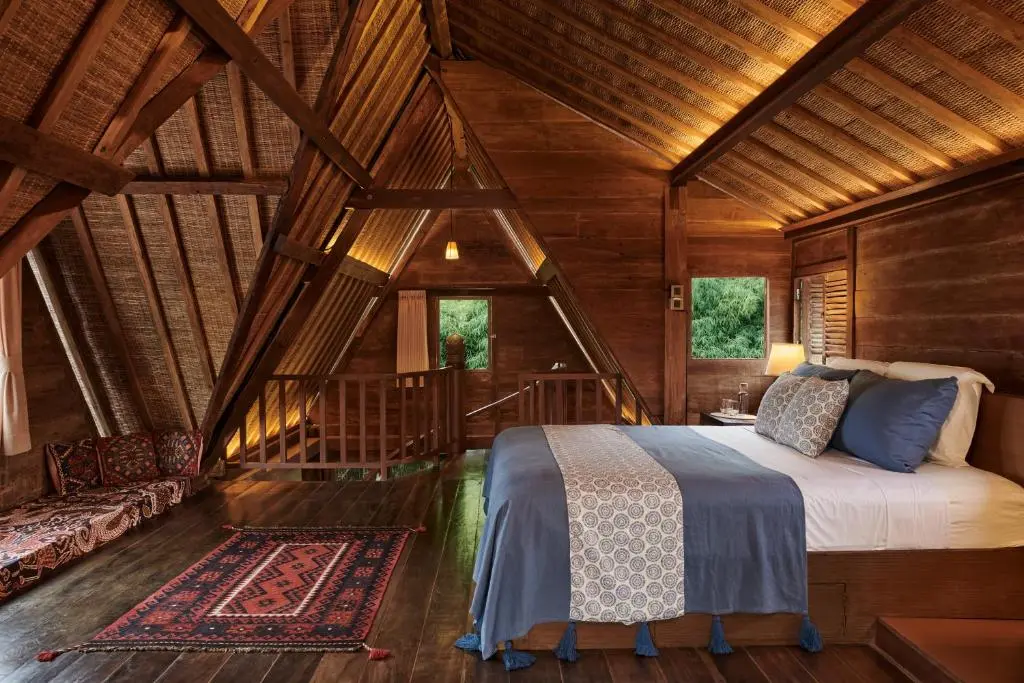
Upper Level Loft Bedroom
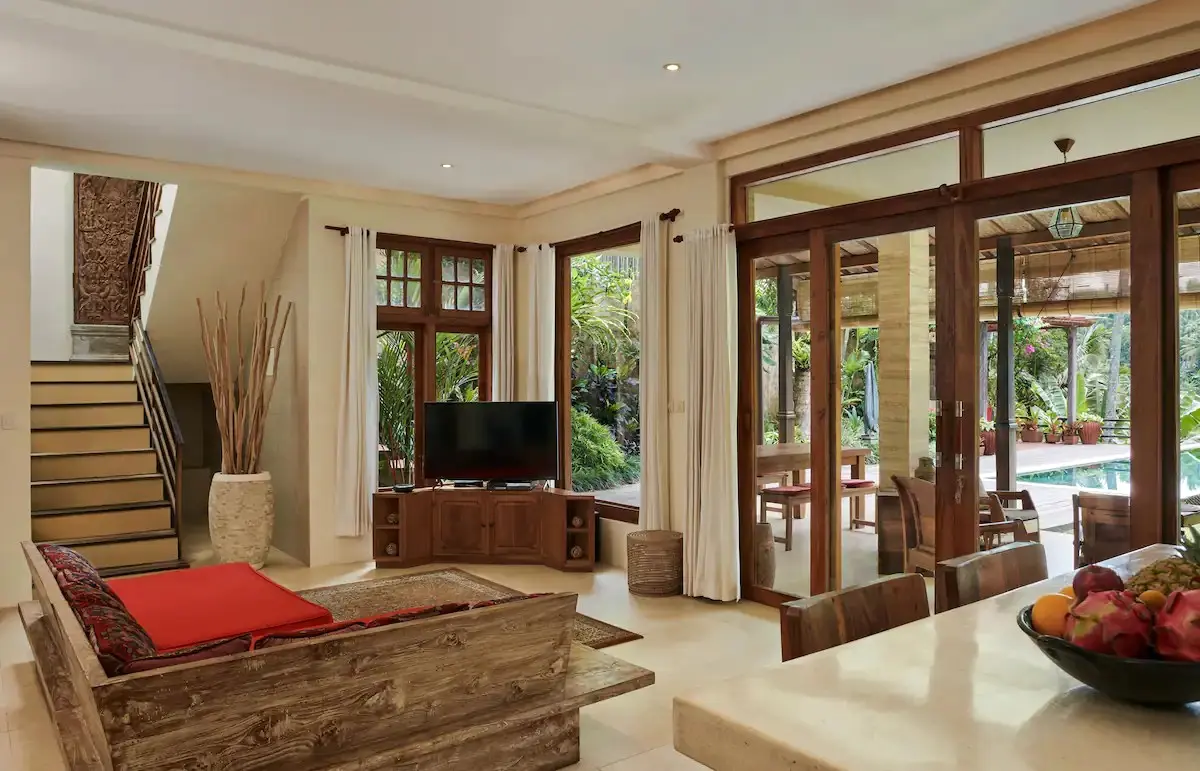
Garden Level Living
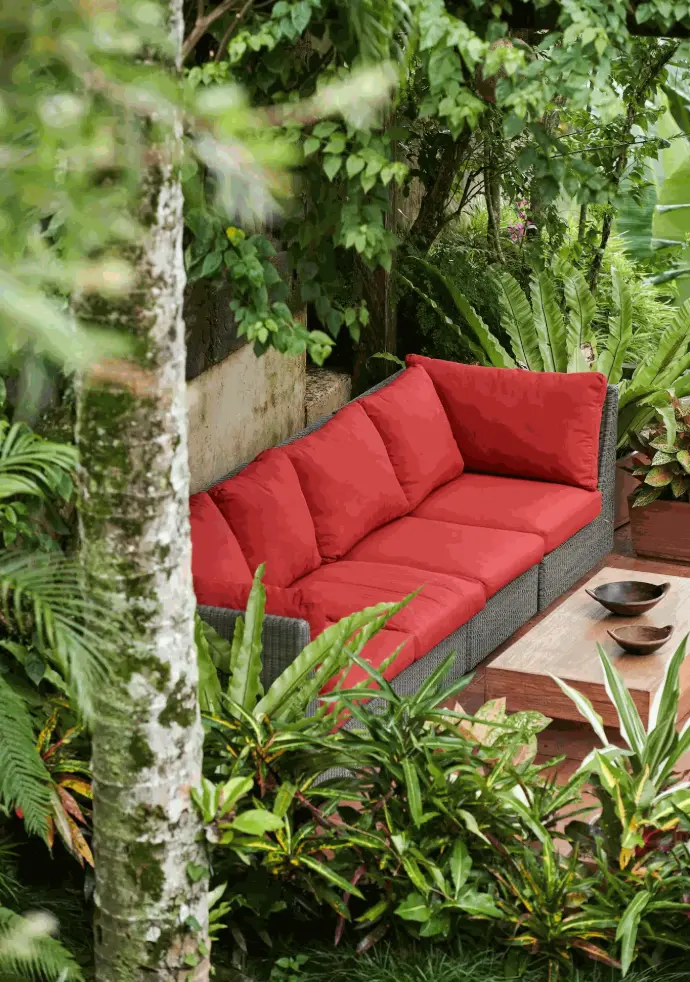
Want to see more?
Rumah Kingfisher is set amidst lush vegetation and grounds features that are rare to find in most rental properties. Click below to take a tour of the grounds.
